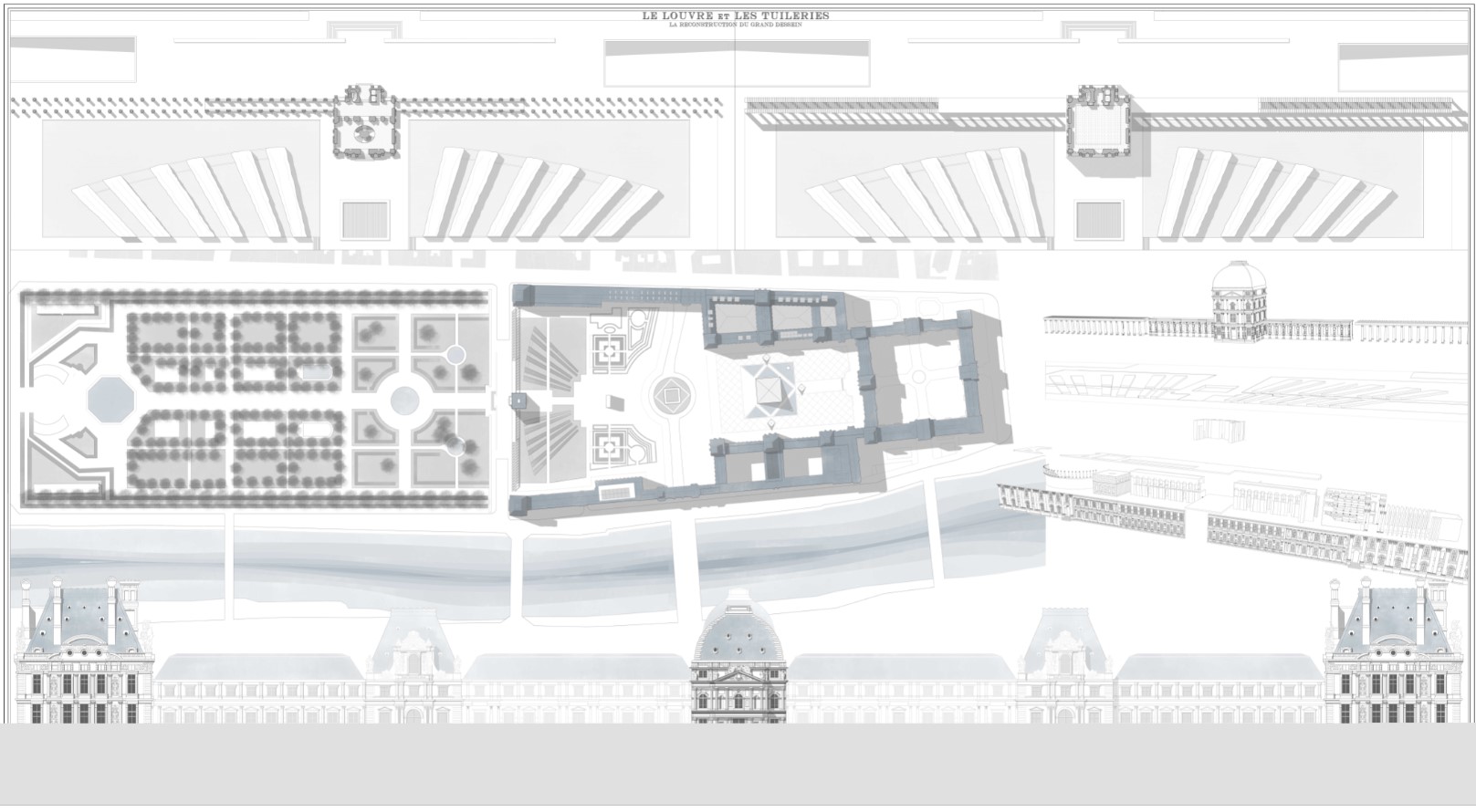Tesi di Laurea

LE LOUVRE ET LES TUILERIES. LA RECONTRUCTION DU GRAND DESSEIN.
Ampliamento del Louvre e riprogettazione del Palazzo dei Tuileries
Candidati
Carlotta Pellistri
Relatore
Pier Federico Caliari
Correlatore
Samuele Ossola
Anno Accademiaco
2016/2017
Parigi è una città magica, intrisa di storia e di luoghi senza tempo. Tra I Giardini des Tuileries e il Palazzo del Louvre, antistante l’Arc du Carrousel e prossimo alla Gran Pyramid, sorgeva dal 1564 al 1883 il Palais des Tuileries, residenza di monarchi e grandi personaggi della storia, luogo d’arte e simbolo identitario di Parigi. Louvre e Tuilereis costituivano un unico grande complesso; il Gran Dessein lo chiamavano, poichè la loro unione faceva parte di un lungo processo avviato da Caterina De Medici e concretizzato interamente da Napoleone Bonaparte attraverso appunto un Grande Disegno. A lungo si è dibatutto e si dibatte tutt’ora riguardo la ricostruzione di questo edificio; dai grandi pensatori e architetti francesi al Comitè pour la reconstruction des Tuileries molte interpretazioni sono state date a proposito dell’importanza di questo palazzo sia dal punto di vista architettonico sia da quello storico-simbolico. La tesi si inserisce all’interno di questo dibattito e cerca di reinterpretare la ricostruzione del Palazzo secondo gli elementi cardini del progetto originario e quelli che sono stati i cambiamenti approntati al Museo del Louvre da quando Ieoh Ming Pei ha ideato la Grand Pyramid e l’intero Louvre sotterraneo. Il ridisegno, strumento ormai obsoleto nel fare architettura ai nostri giorni, è stata una parte fondamentale per il concepimento del progetto e in primo luogo per la comprensione degli spazi e degli alzati dell’edificio originario.
Una ricerca grafico-architettonica ha preceduto quindi la parte del lavoro progettuale, attuata con il ridisegno delle varie fasi di costruzione del Palais Des Tuileries. Il tema ricostruttivo viene, infine, trattato attraverso un duplice approccio: da una parte la riproposizione in stile di alcune parti significative del Palazzo, dall’altra parte l’ampliamento del museo del Louvre che diventa addizione del mondo sotterraneo costruito da Pei.
Paris is a magical city, steeped in history and timeless places. Between the Tuileries Gardens and the Louvre Palace, in front of the Arc du Carrousel and close to the Grand Pyramid, stood from 1564 to 1883 the Palais des Tuileries, residence of monarchs and great historical figures, place of art and symbol of identity of Paris. Louvre and Tuilereis constituted a single large complex; the Great Dessein called it, because their union was part of a long process initiated by Caterina De Medici and fully realized by Napoleon Bonaparte through a Great Drawing. There has been much debate and debate about the reconstruction of this building; by the great French thinkers and architects at the Comitè pour la reconstruction des Tuileries many interpretations have been given about the importance of this building both from the architectural and from the historical-symbolic point of view. The thesis is part of this debate and seeks to reinterpret the reconstruction of the Palace according to the key elements of the original project and those that have been the changes prepared at the Louvre Museum since Ieoh Ming Pei conceived the Grand Pyramid and the entire underground Louvre. The redesign, by now obsolete tool in making architecture today, was a fundamental part of the conception of the project and first of all for the understanding of the spaces and elevations of the original building.
A graphic-architectural research preceded the part of the design work, carried out with the redesign of the various phases of construction of the Palais Des Tuileries. The reconstructive theme is, finally, treated through a dual approach: on the one hand, the revival in style of some significant parts of the Palace, on the other hand, the expansion of the Louvre museum that becomes the addition of the underground world built by Pei.

















