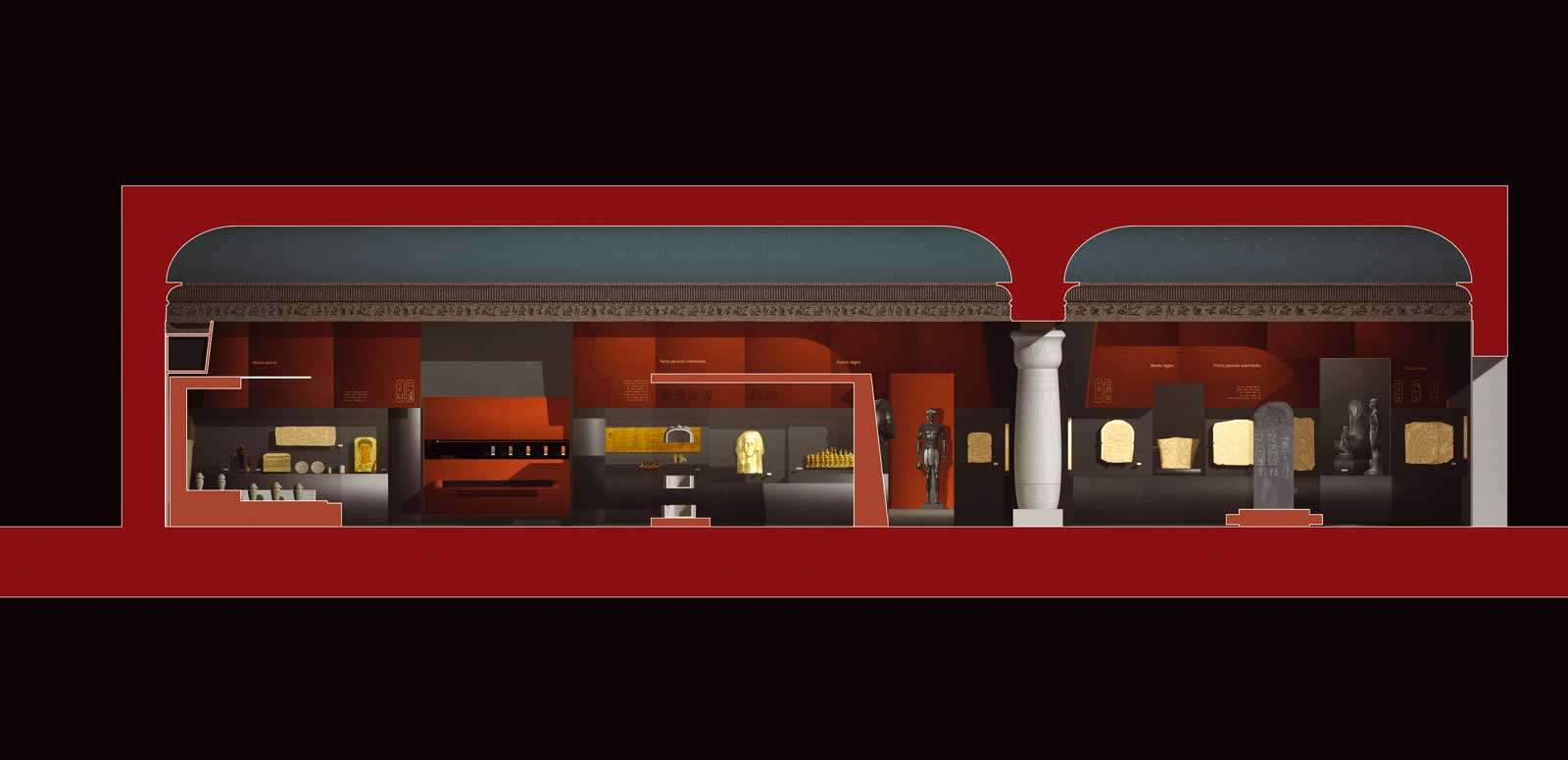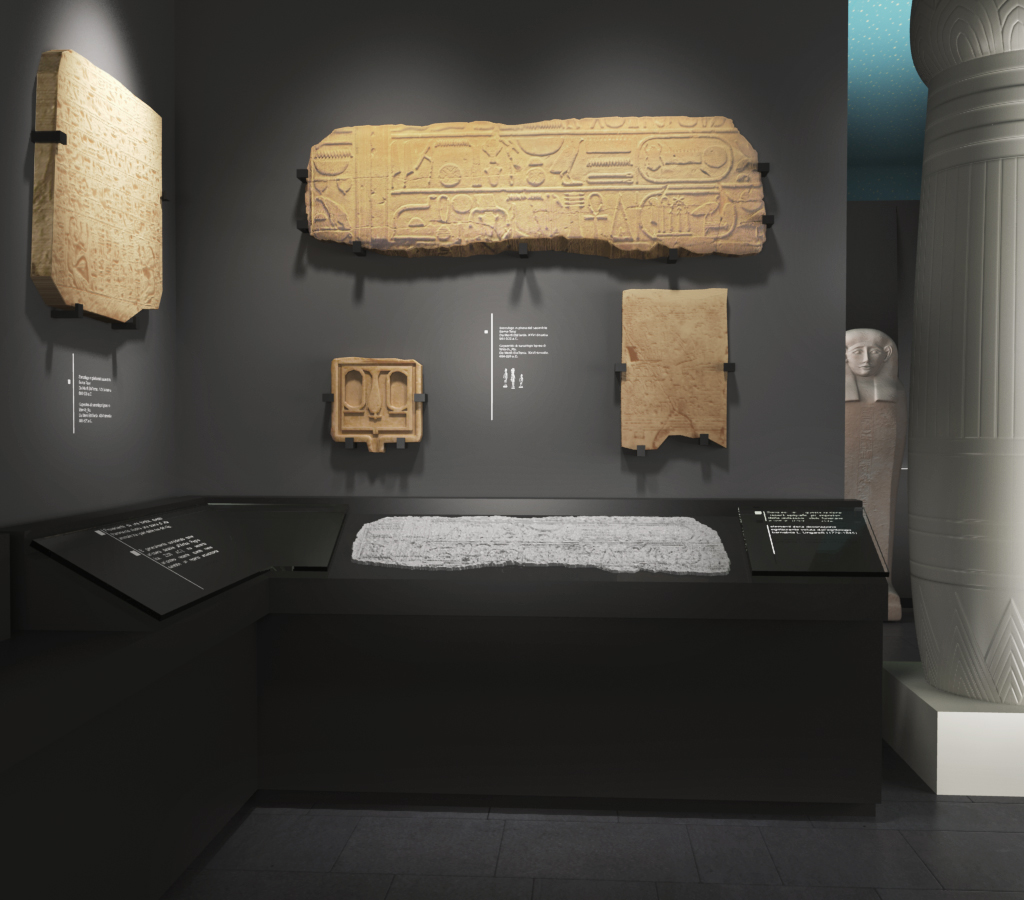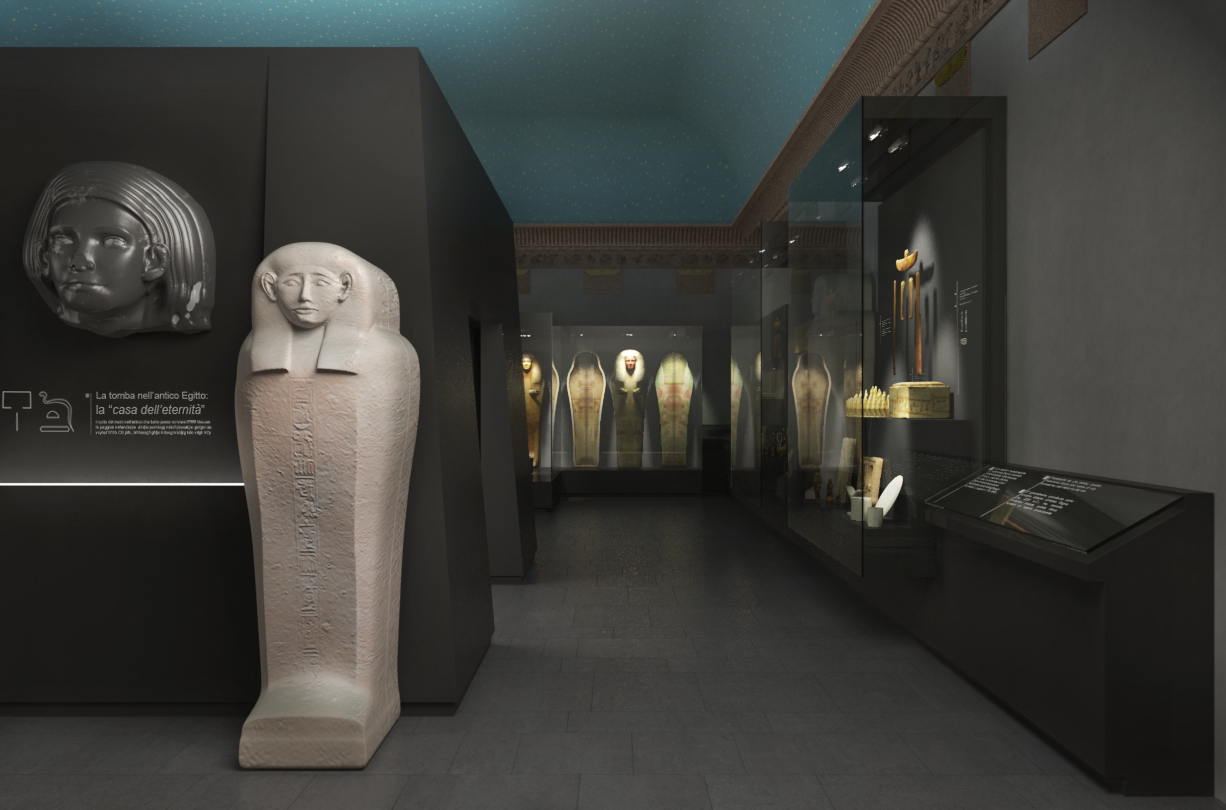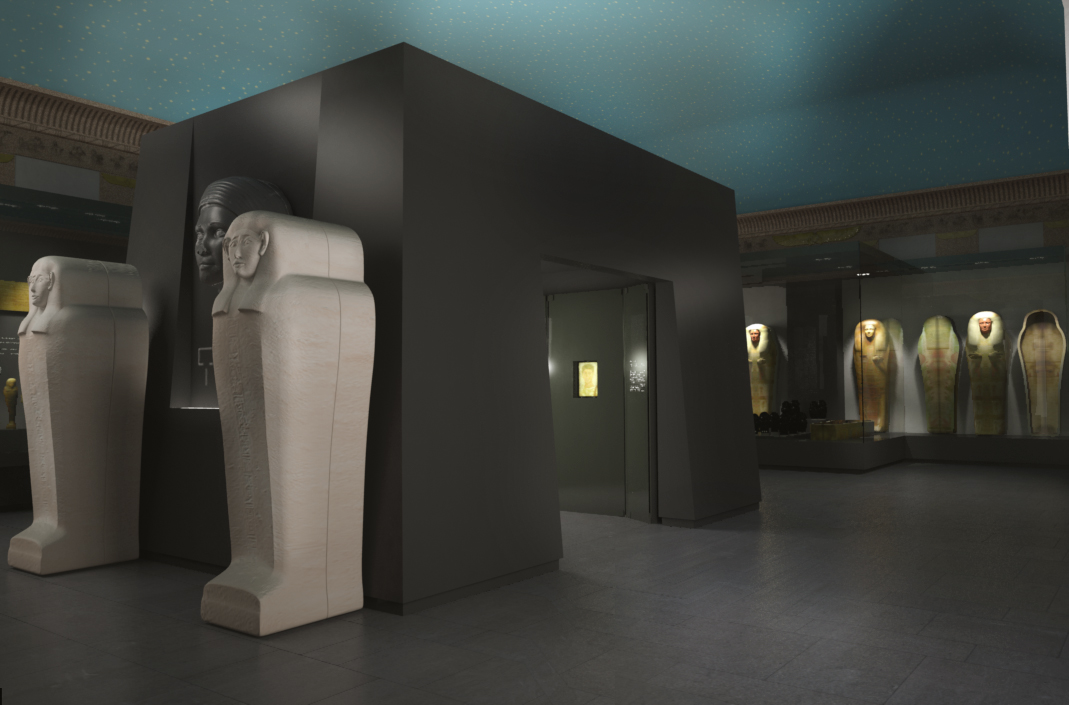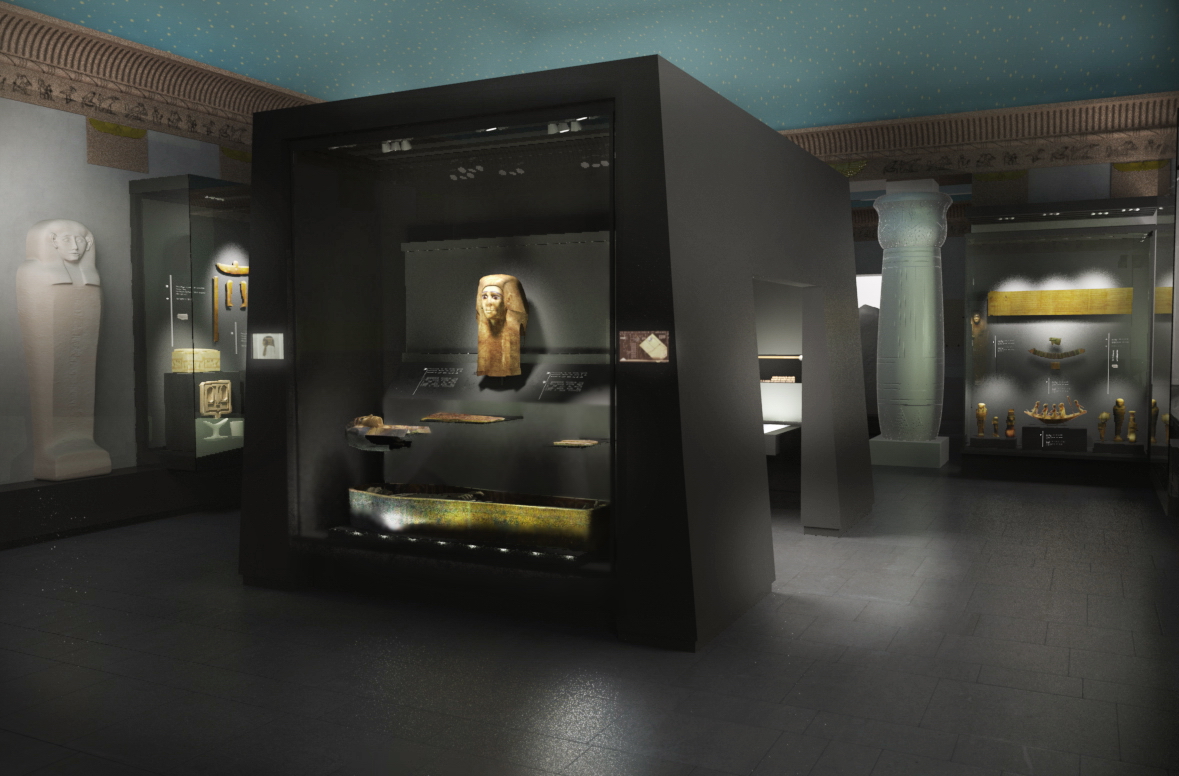Progetti
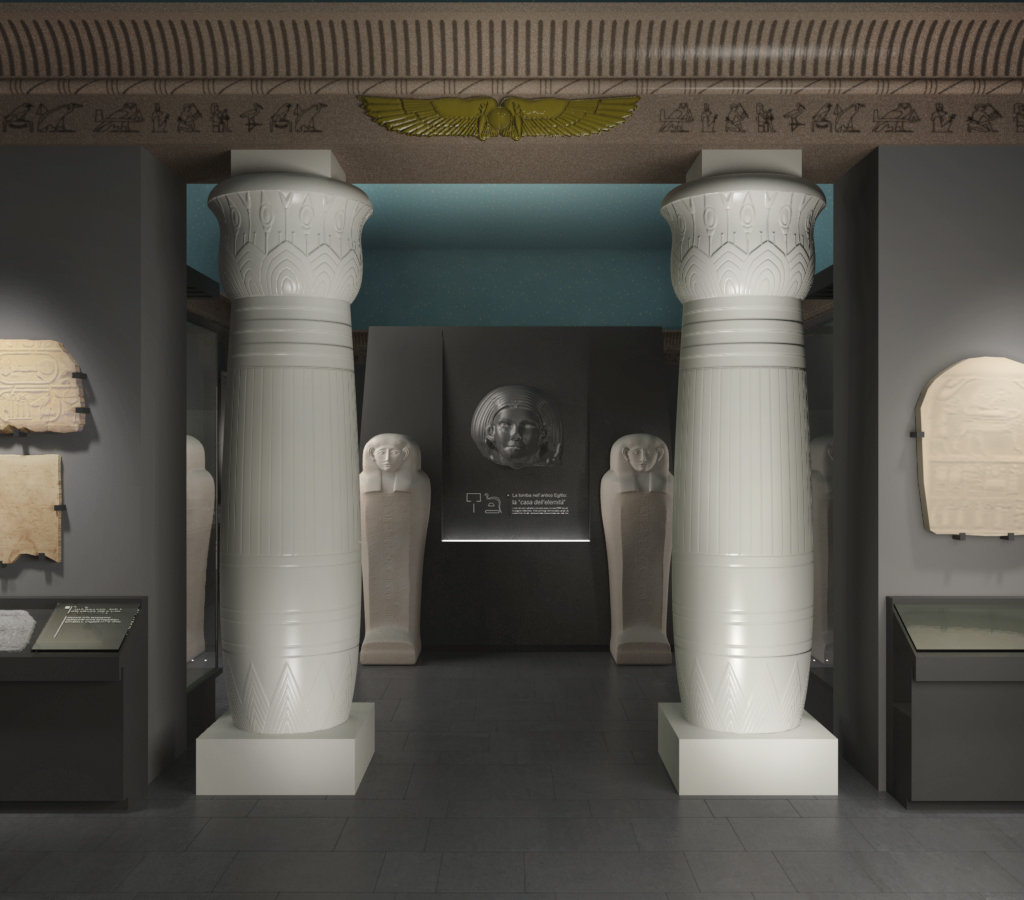
MUSEI VATICANI
PROGETTO PER IL NUOVO ALLESTIMENTO DEL MUSEO GREGORIANO EGIZIO
Città del Vaticano I 2007
Committente: Musei Vaticani
Curatore: Alessia Amenta
Progettista: Pier Federico Caliari
con Carola Gentilini
Fondato per iniziativa di Papa Gregorio XVI nel 1839, il Museo Gregoriano Egizio è stato ripensato alla fine degli anni Ottanta del secolo scorso dall’archeologo Jean-Claude Grenier.
Il progetto di riallestimento di questo Museo è cominciato molti anni fa ed è in itinere. A valle della realizzazione da parte nostra del sistema espositivo della Dame du Vatican, nel 2003 il curatore, Prof. Lorenzo Nigro chiese di elaborare un progetto per le prime tre sale destinate rispettivamente alle steli votive ed epigrafiche, al culto escatologico e al Serapeo di Villa Adriana. Venne prodotto un primo progetto che non ebbe seguito a causa dell’avvicendamento del curatore. La nuova curatrice propose di continuare il progetto, ma sulla base di una nuova visione e con un altro obbiettivo museologico.
Il secondo progetto è seguito ad una prima fase di refitting, sostanzialmente basata sulla proposta e messa in opera di nuovi cromatismi interni alle sale e alle grandi teche, al sistema grafico coordinato, nonchè alle simulazioni per l’allestimento dell’esedra del Cortile della Pigna progettato da Pirro Ligorio. A questa fase è seguita la progettazione esecutiva delle prime due sale. La scelta principale è stata quella di restituire una museografia della penombra con effetti teatrali puntuali sulle opere. La nuova pavimentazione in basaltina, le superfici murarie color antracite, in parte intonacate e in parte rivestite in pannellatura metallica e dotate di un lungo banco continuo disposto sul perimetro delle due sale, conferiscono unità d’immagine e di percezione estetica. Nella seconda sala, l’elemento architettonico principale è costituito da un volume a forma di mastaba, visitabile e contenente la sezione del Fajum, con la Dame du Vatican. Una delle due testate è destinata all’esposizione delle tecniche di tumulazione all’interno del sarcofago a matrioska. Sarcofagi in pietra, si alternano ad altri in legno e ai principali elementi di corredo funerario. Su una delle pareti compare per la prima volta una sezione destinata ad ospitare l’esposizione di papiri.
Founded by Pope Gregory XVI initiative in 1839, the Gregorian Egyptian Museum has been redesigned in the late eighties of the last century by the archaeologist Jean-Claude Grenier.
The redevelopment project of this Museum has started many years ago and is currently in progress.
Downstream of the realization from our part of the display system of the Dame du Vatican, in 2003 the curator, Prof Lorenzo Nigro, asked to draw up a draft for the first three halls dedicated respectively to votive and epigraphic steles, to the eschatological cult and the Serapeum of Villa Adriana. It was produced a first draft that was never carried out because of the alternation of the curator. The new curator proposed to continue the project, but on the basis of a new vision and with another museological goal.
The second project is the result of an initial phase of refitting, essentially based on a new interior chromatic system for the halls and the background of the large show cases, on the coordinate graphics layout, as well as simulations for the set up of the Courtyard of the Pigna Exedra (well known as the Nicchione of Belvedere) designed by Pirro Ligorio. This phase was followed by the executive design of the first two rooms. The main choice was to return a museography of the penumbra with specific theatrical effects on the artifacts. The new flooring in basalt and anthracite wall surfaces, partly plastered and partly covered with metal panels and equipped with a long continuous desk placed on the perimeter of the two rooms, give unity of image and aesthetic perception. In the second room, the main architectural element is constituted by a shaped volume of mastaba shaped volume, visitable and containing the section of the Fajum with Dame du Vatican. One head is destined destined to display the burial techniques related to matryoshka coffin system. Stone sarcophaguses, alternates wooden others and main elements of the funerary equipment. On one of the walls appears a section designed to accommodate the exhibition of papyrus.



