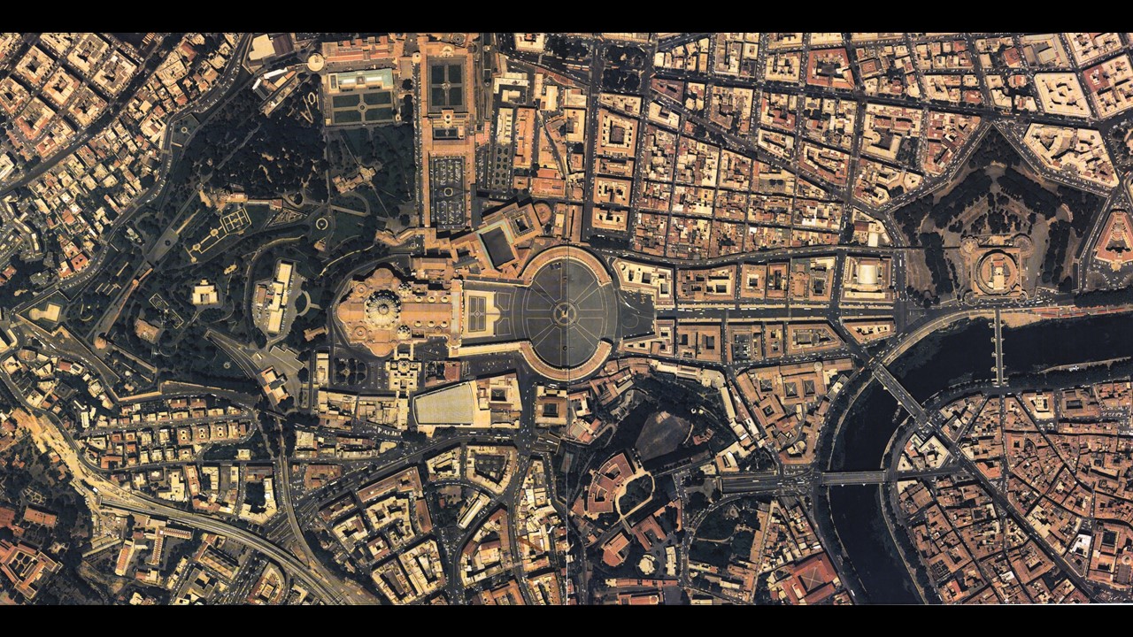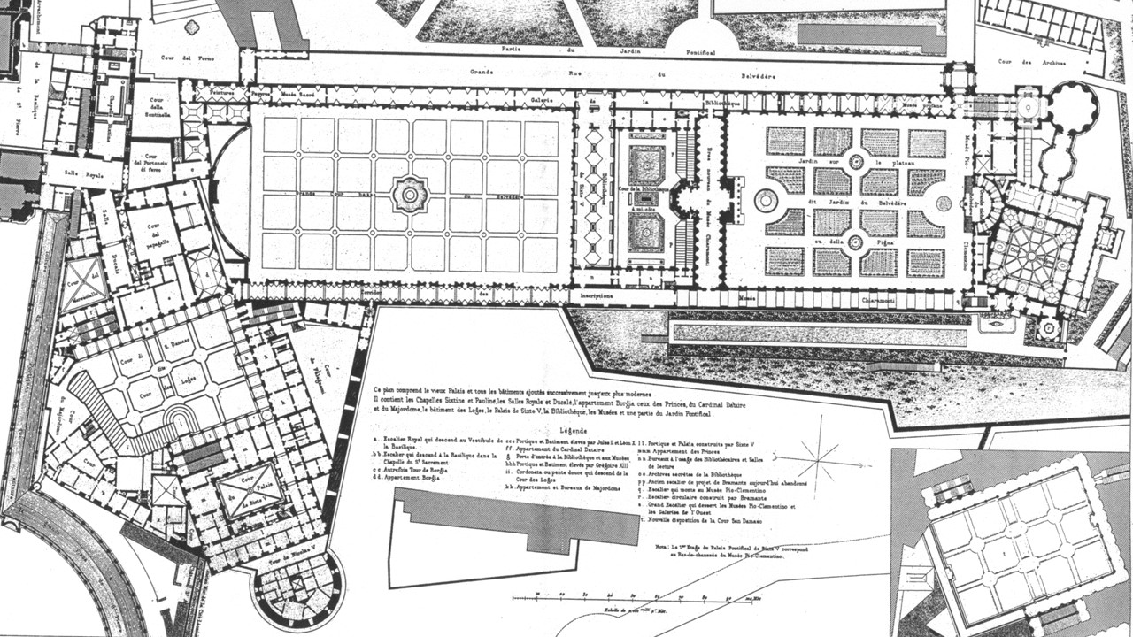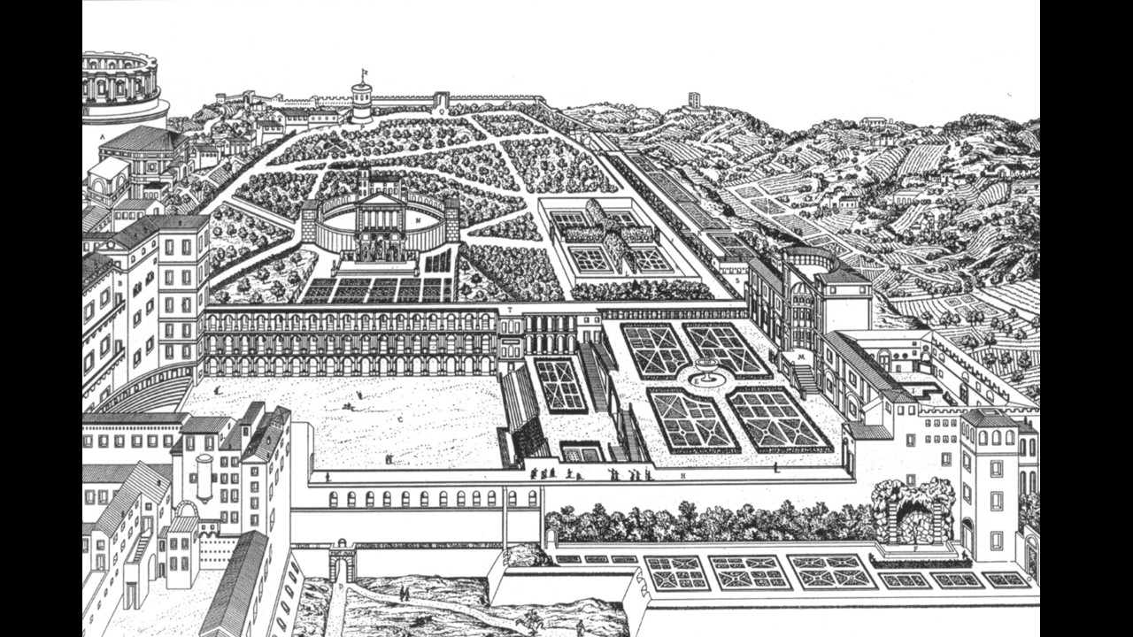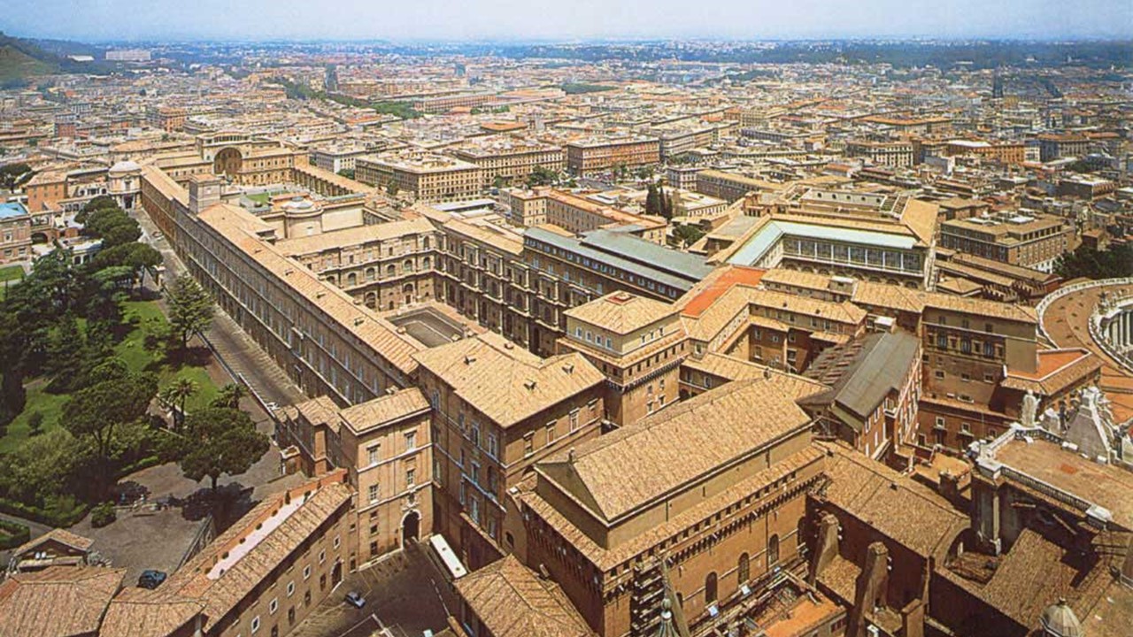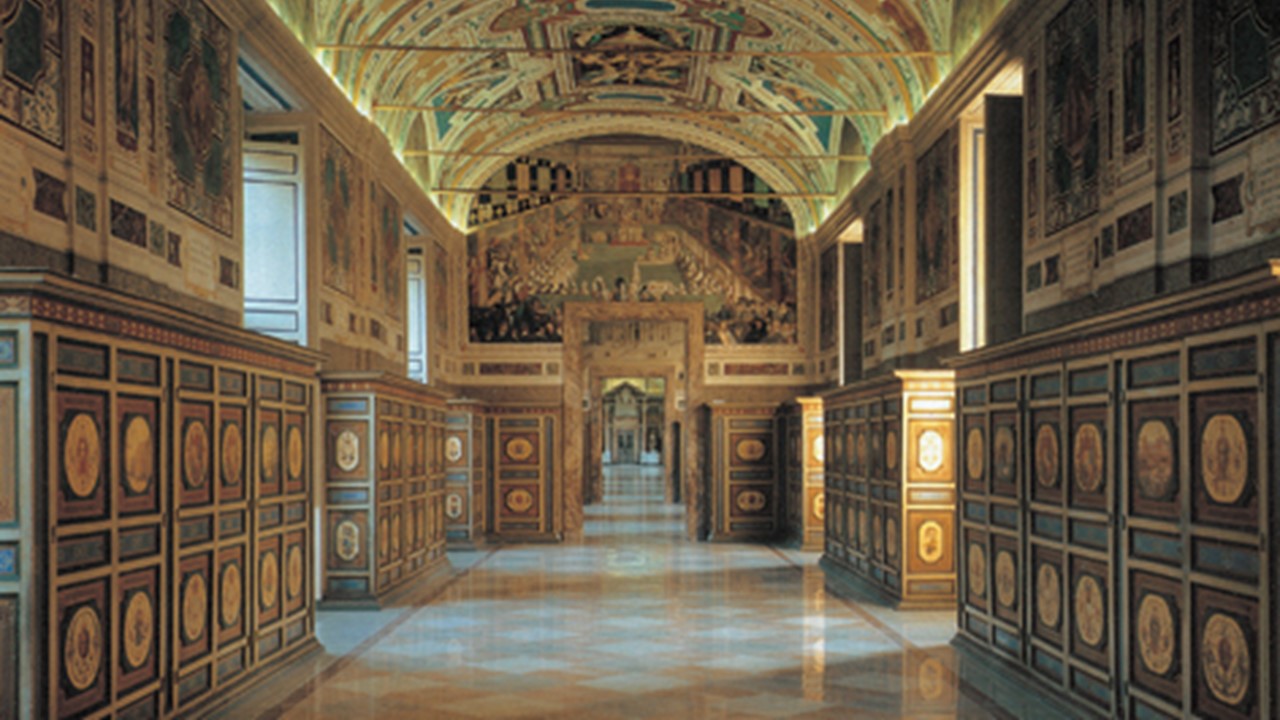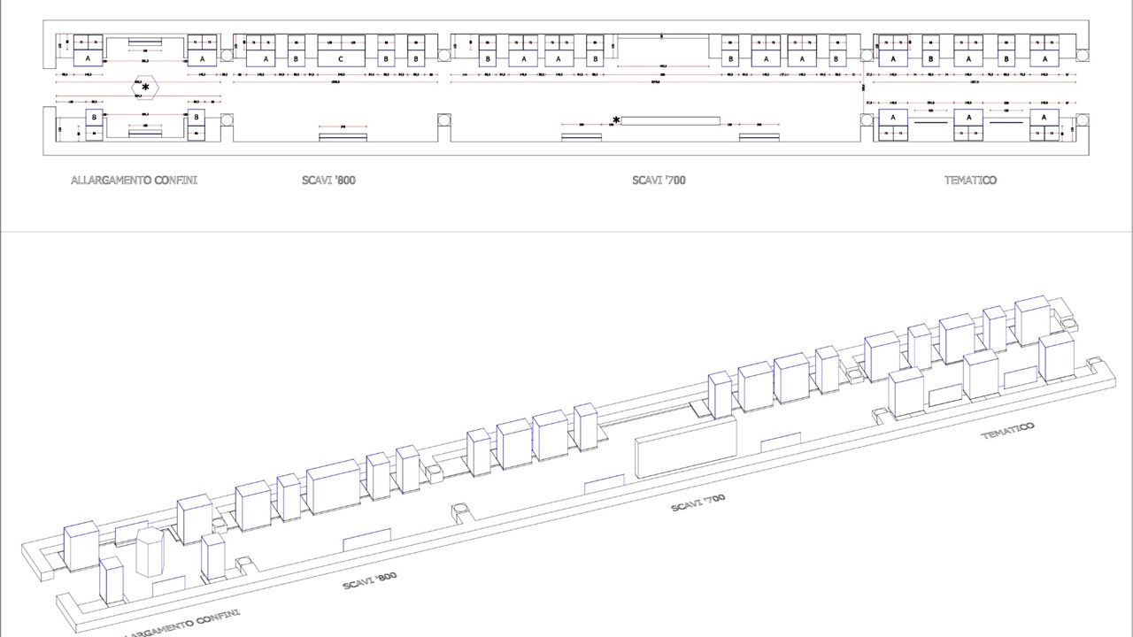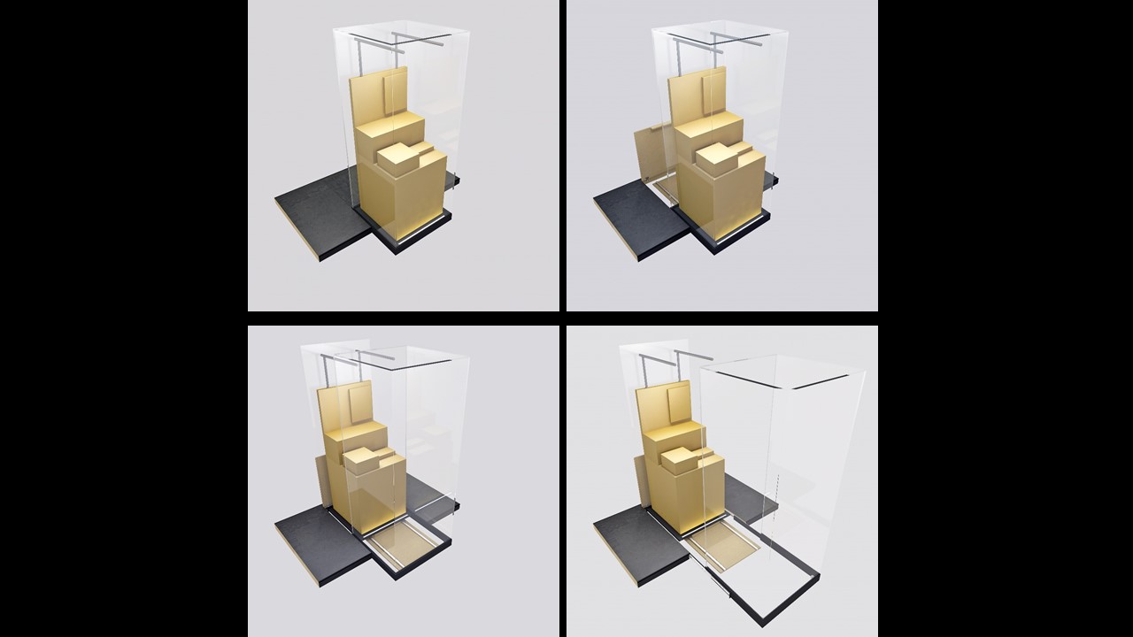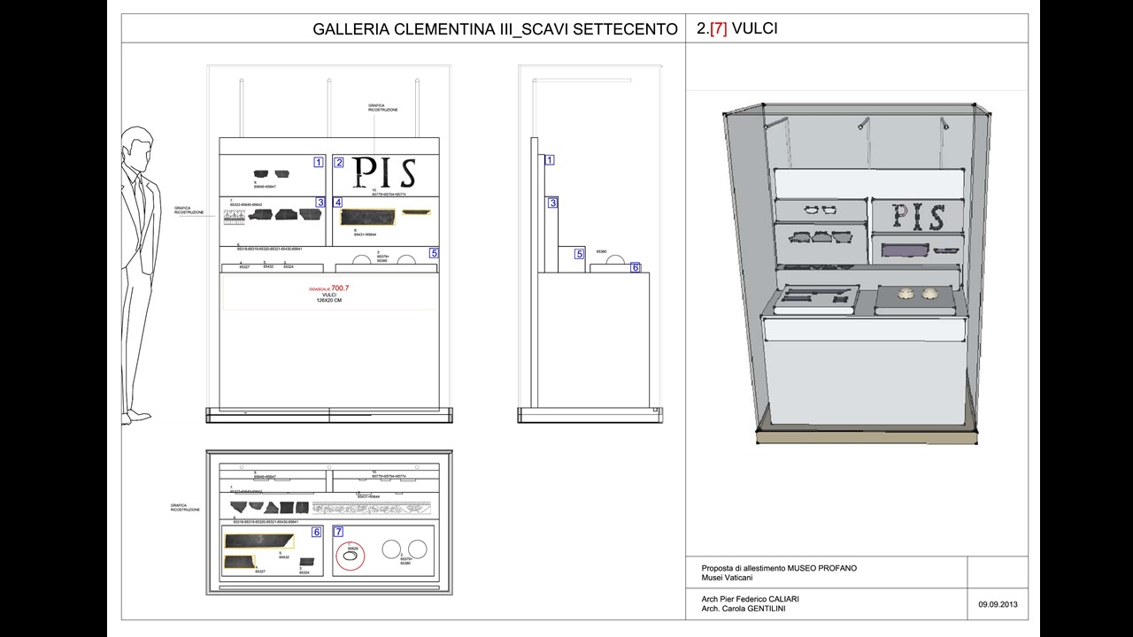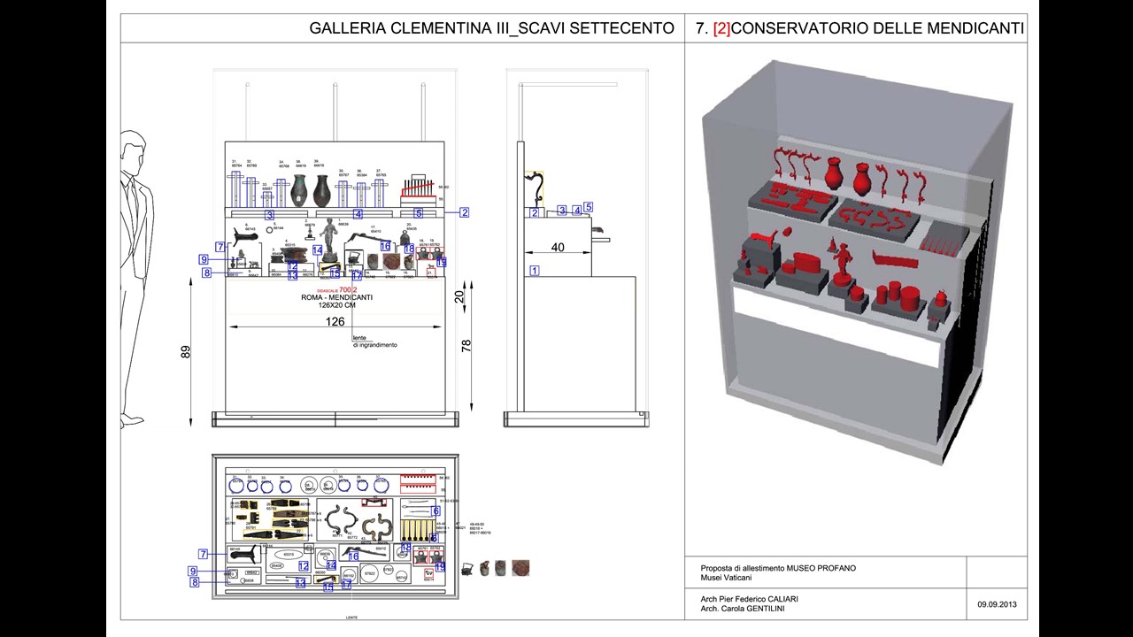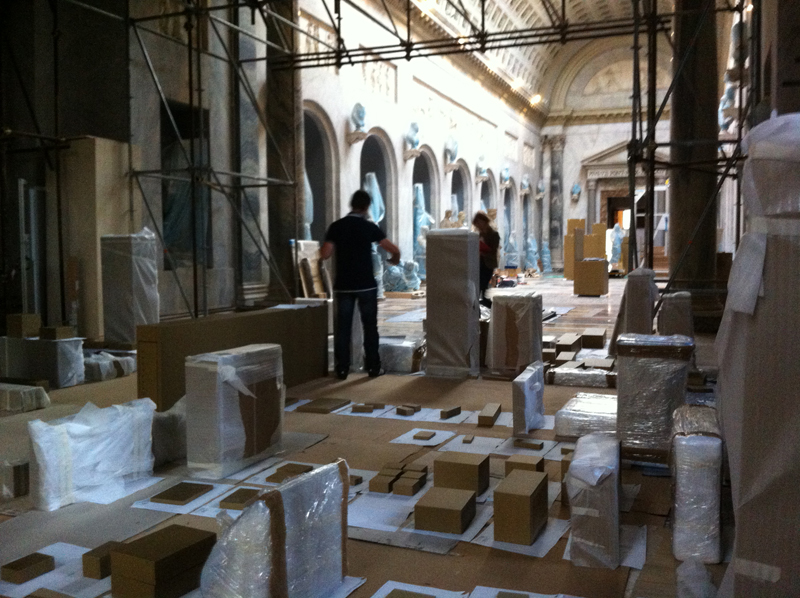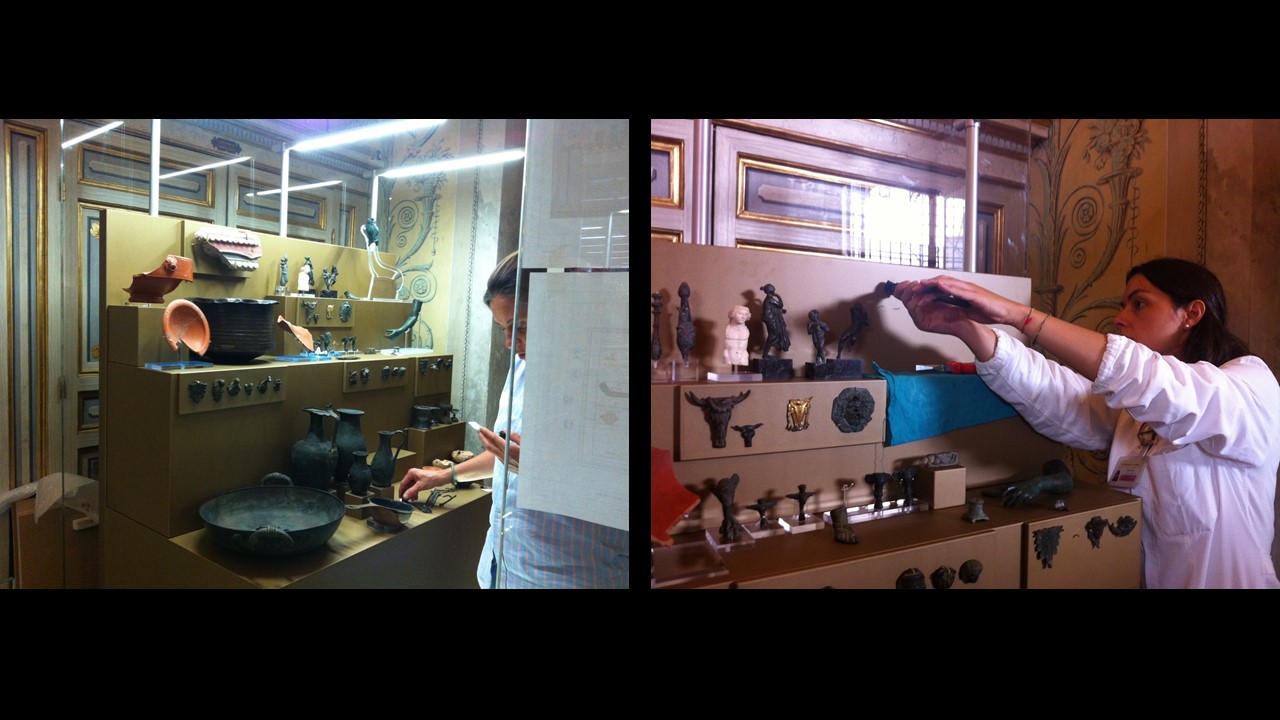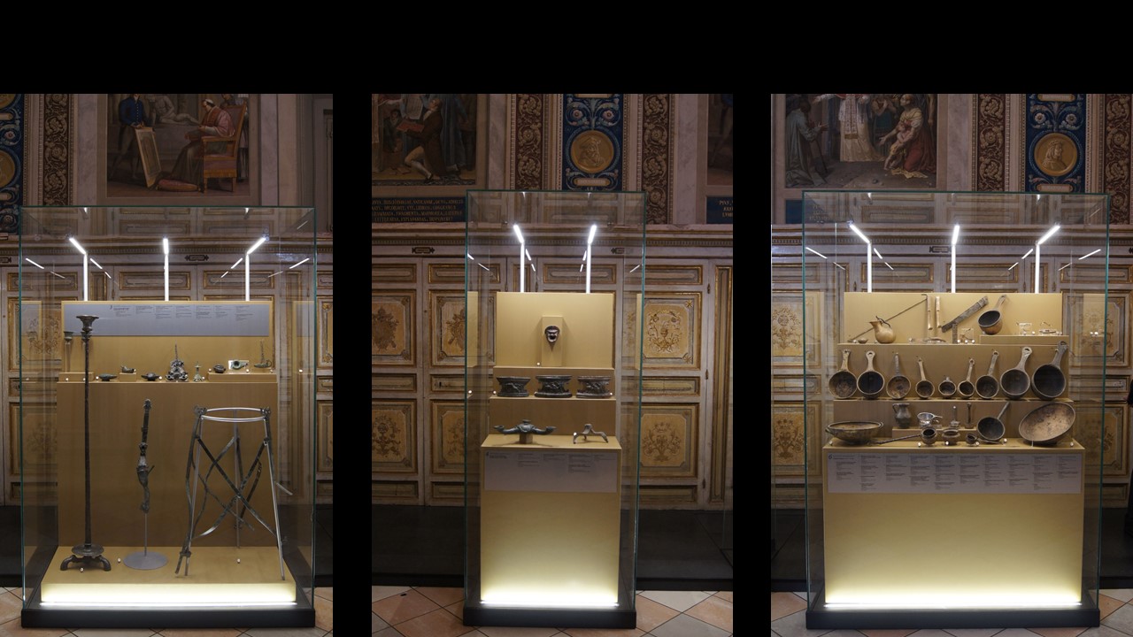
ALLESTIMENTO DEL MUSEO PROFANO
Città del Vaticano I 2012-2013. Inaugurazione 1 Ottobre 2013
Committente: Vaticans Museums
Curatori: Guido Cornini, Claudia Lega
Progetto: Carola Gentilini Consulente scientifico per la Museografia: Pier Federico Caliari
– essere un museo da realizzarsi dentro ad un altro museo fortemente caratterizzato a livello di architettura d’interni (la Galleria Clementina con la sua ritmica e continua armadiatura degli Archivi Vaticani);
– essere collocato in una galleria di grande flusso dove passano migliaia di persone ogni giorno;
– presentare una collezione di circa mille e duecento reperti che necessitavano di un numero notevole di teche;
– il problema di non occultare la vista dell’armadiatura degli Archivi Vaticani.
Si è proceduto, quindi, studiando un elemento compositivo modulare e contenitivo assieme da reiterare e collocare in armonia con la ritmica dell’armadiatura retrostante, le cui ante possedevano dimensioni diverse. Caratteristica di questi elementi, sorta di torri di cristallo, era che per ragioni di trasparenza si è scelto di realizzarli completamente senza struttura metallica interna, affidando al cristallo la resistenza meccanica durante l’apertura e la chiusura, la tenuta stagna e la resistenza ai danneggiamenti.
Mediante un particolare meccanismo nascosto nella pedana di collegamento tra armadiature esistenti e nuove teche, è stato possibile realizzare campane di vetro strutturali capaci di scorrere su un binario telescopico, offrendo la possibilità agli archeologi di poter entrare fisicamente dentro le teche per la manutenzione periodica e per collocare e spostare i reperti. Il sistema, operando a compressione sulle guarnizioni dei vetri, è risultato perfetto ai test di tenuta microclimatica e di manutenzione periodica.
Una volta realizzato il primo elemento, sono stati concepiti modelli di diverse misure fino a una lunghezza di mt 3,60 completamente autoportante. Successivamente i vari elementi sono stati collocati nella Galleria Clementina seguendo una ritmica coerente con quella dell’armadiatura di sfondo.
Guarda il video
– To be a museum to be built inside another one more strongly characterized in the interior architecture (the Clementine Gallery with its rhythmic and continuous wall system cabinet of the Vatican Archives);
– To be placed in a great flow gallery where thousands of people pass daily compressing the space.
– To present a collection of about one thousand two hundred artifacts that needed a large number of showcases.
– The problem to not obscure the view of the wall system cabinet of the Vatican Archives.
It was therefore studyed a compositional modular container element by repeating and placing in harmony with the rhythm of the back wall system cabinet, whose doors often had different sizes.
Characteristic of these elements, kind of crystal towers, was that for reasons of transparency it was chosen to carry them out completely without internal metal structure, by giving the crystal the mechanical resistance during the opening and closing, the sealing and the resistance to external agents and damages.
By means of a special mechanism concealed in the connecting platform between existing cabinets and new showcases, it was possible to realize structural glass bells capable of sliding on a telescopic track, offering the opportunity for archaeologists to be able to move the bell and enter physically inside the display cases for periodic maintenance and to place and move objects. The system, operating at compression on the window seals, was the perfect result of microclimate leak test and periodic maintenance.
Once realized the first element, were designed models of different sizes up to a length of 3.60 meters completely self-supporting. Subsequently, the various elements have been placed in the Clementine Gallery following a coherent rhythm with that of the background cabinets.

